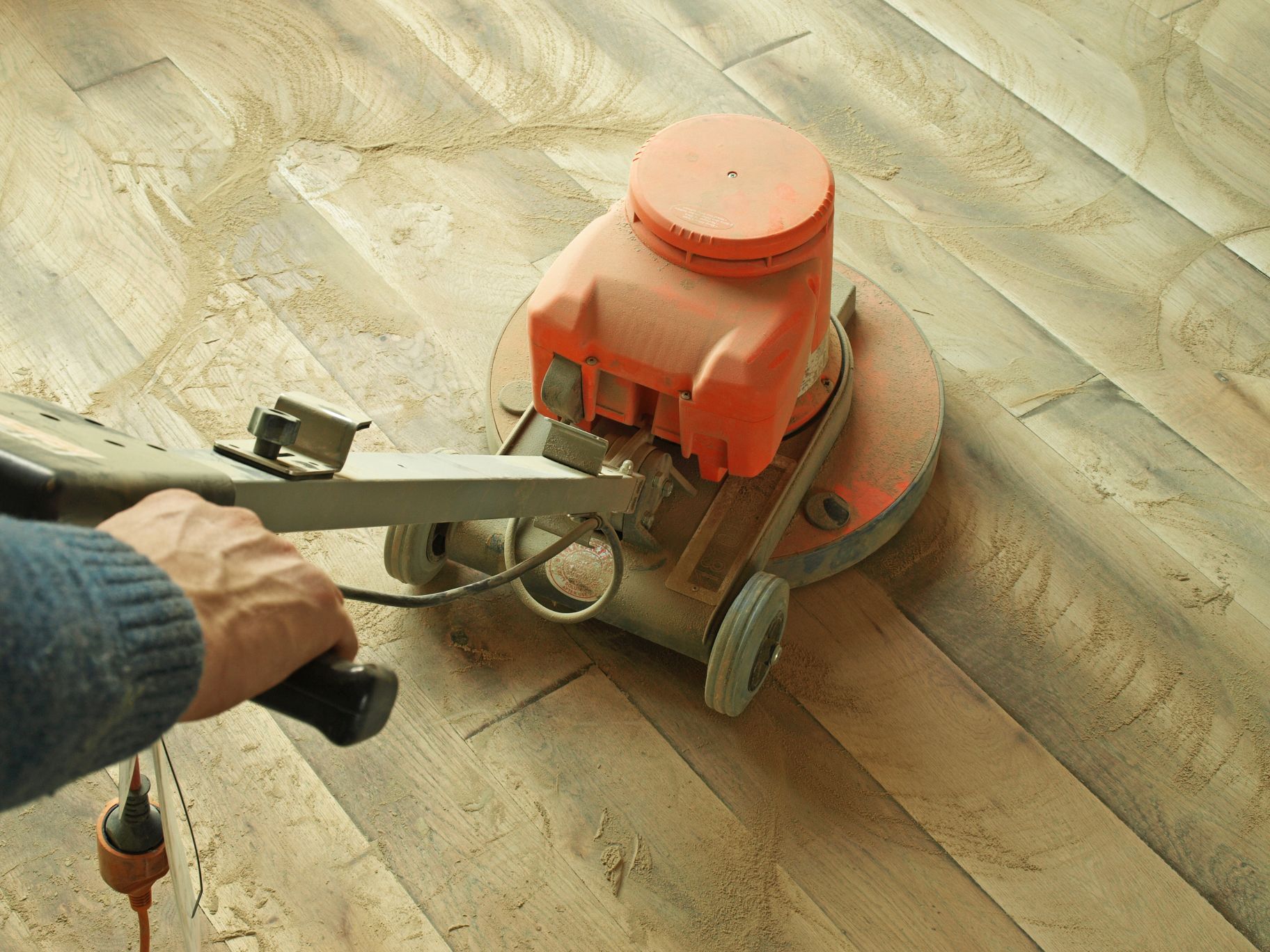Installing Wood Flooring Over Concrete How to Do It Right
You might have an idea on installing wood flooring over concrete, but do you know the right way to do it? There is a better way to do it which will help against problems later on. Let's begin with the specific of how to install wood flooring onto a concrete base.
Acclimatize
Before installing the new floor, make sure it has been acclimatized to the room’s atmosphere as dampness and heat conditions will make it expand.
Glue Down Installation
It’s time now to glue down the flooring. An adhesive is applied atop the subfloor. The glue down installation can be laid upon both the wooden subfloors and the concrete base.
Solid flooring installation doesn’t compliment the bitumen and ash-felt subfloors. This product is not recommended for use with under-the-floor heating systems. In such cases, engineered flooring is recommended.
As a prerequisite, moisture levels of the concrete are checked first to decide whether it is suitable for the installation of a concrete subfloor. The reading should not be more than 4%. It is sometimes said that you can use an adequate moisture barrier. However, water always finds its way, so it is better to wait until the subfloor dries to a value below or equal to 4%.
Make sure the concrete subfloors are dry and do not have structural defects. In case it is not leveled smoothly, a self-leveling compound is used.
It is also ascertained that the concrete doesn’t have oil, paint, adhesives, dirt, grease and curing compounds stuck on it. These things are easily removed both mechanically and chemically. However, use of solvent-based strippers is strictly prohibited in any situation as it prevents proper bonding of the flooring adhesives.
You will require a ½” plywood base over the wooden subfloor as this will give you a proper smoothness of the surface.
Applying the Adhesive
Normally, the longest wall is picked as the starting point when placing wood directly on the adhesive. The wood is pressed as hard as possible to ensure a strong bond between the board and subfloor. Continue the procedure and wipe away the excess adhesive before it dries up. Make sure you leave 10mm gap so as to ensure room for expansion.
Glue Down Parquet Flooring
There is another way to install the hardwood than starting at the walls and then continuing towards the other side. Parquet hardwood installation begins at the center and is then continued outward to get a visual pattern, and it also makes the easy installation.
Preparing the Subfloor for a Nailed-Down Installation
There is also a nailed down installation where the solid wood floors are nailed into the wooden subfloors. These subfloors could be plywood or floorboards, but chipboards do not compliment nailed-down installation as it doesn’t have the strength to support the nails. Again, the floorboards should be leveled and in good condition. If that is not the case, then one should lay a ½” plywood down initially.
Creaking can be avoided by checking the subfloor and securely fastening the loose floorboards if any. Soundproofing could be ensured, to a great extent, by using a polyfoam underlay.
The above content is a suggestion as to how solid wood flooring can be installed atop a concrete base; it is by no means aimed at being a definite guideline. Make sure you follow manufacturer installation guidelines for the procedure. Of course, you can find a great number of flooring installers on this website to assist you in installing wood flooring over concrete the right way.
Category: Floor Laying, Refinishing & Resurfacing
Business News
Popular Posts
- How Mind Balance Can Improve the Mindsets of Employees
- Bridging Beliefs - Finding Common Ground in Love and Respect
- The SmartGuy Vision - A United Future Through Interfaith Love and Respect
- Balancing Act - How Understanding Personalities Could Unlock World Peace
- Harnessing Personality Assessment for Enhanced Well-being and Fulfillment
- Fostering Harmony Among Christianity Islam Buddhism Hinduism and Judaism
- Exploring World Religions - A Colorful Journey for Kids
- The Essence of Islam - Understanding Its Beliefs Rituals and Cultural Significance
- Preparing Kids for Adulthood - 15 Vital Skills They Wont Learn in School
- Cultivating Key Skills to Overcome Anti-Semitism and Hate
- How Mind Balance Empowers You Against Misinformation
- Clearing Mental Plaque: The Path to Enhanced Communication and Divine Connection
- Living the Teachings of Jesus - 100 Lessons for a Compassionate and Faithful Life
- How Mind Balance Brings People Closer to God
- Ways to Remove Stress from Trauma in the Nervous system
- Why Return to Jesus Christ and the Church
- Bacon-Wrapped Chicken Thighs with Creamy Garlic Sauce
- Stuffed Bell Peppers with Quinoa and Black Beans
- Promoting Complete Mental Well-Being - Addressing Genetics and Medical Conditions
- The Long-Lasting Impact of Child Abuse on Mental Health
