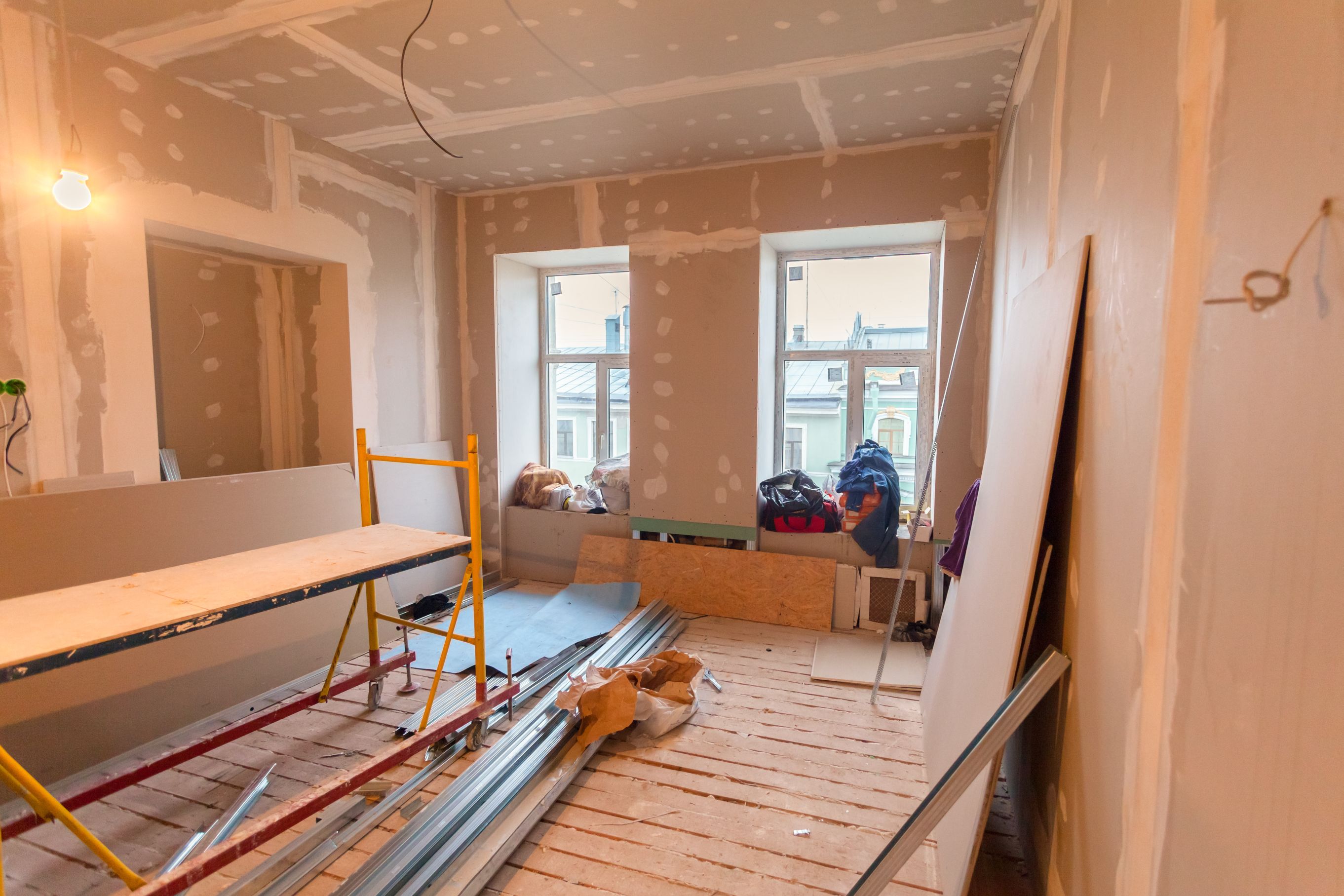Skylight Installation Flood Your House With Natural Light
The soft natural light that comes through a skylight can have a dramatic effect on the ambiance of a room. This is why it is one of the most popular home improvement projects. Another reason it is popular is because it is easy to do. Aside from the fact that you need to cut a hole in your roof, installation is really just mounting the light to the roof and installing a short light shaft. If you have an attic, then the shaft is not needed.
Skylights provide soft natural lighting to rooms that normally receive only minimal outside light. They can cut down on energy bills by decreasing the use of interior lighting, and connect the inhabitants to the outside world. To complete this project, you will need some basic carpentry skills, the confidence to work on a roof, and willingness to cut a hole in your roof.
The first step of installation is to attach the frame to the roof. First, choose where in your ceiling you want to install the skylight between the rafters and joints. Outline the opening with blue painters tape. Next, drive nails through the ceiling to the roof to mark the corners of the opening you need. Tie strings to the nails to transfer the opening layout to the roof. You need to layout the opening for the ceiling, roof, and attic floor, making sure to keep the m accurately and carefully aligned.
Strip the roof shingles and peel back the roof liner so you can get to the plywood underneath. Cut through the roof plywood starting with a plunge cut from a circular saw. Once you have cut the opening, the plywood will still need to be pried away from the rafter. Cut the center rafter and reframe that section of the roof with double rafters to make up the roof load. Using a plumb bob and a measuring stick, mark the ceiling joints for cutting. Wherever joists are cut, install double headers.
Sky lights are heavy, weighing anywhere from 40 to 110 pounds. They have to be installed from the top of the roof down, so it is advisable to have an assistant help you get the light up on to the roof. Felt paper, flashing, and shingles will help to prevent leaks. Once your light is in place, finish the surfaces of the light shaft with drywall.
A light shaft will be needed if you have an attic. A solar tube will capture light and reflect it down a silver lined aluminum tube to a lens in the ceiling. The light is concentrated and radiates into the room below with a diffuser.
You have several design options to choose from. Bubble lights are often made out of cheap plastic. They are less expensive, but they tend to contract and expand with changes in temperature. This expanding and contracting puts stress on the seam between the roof and the bubble. This stress can result in damage to the light, the roof, or water leaking through the damaged seam. Roof windows are pivoting flat frames. These framed lights take into account the fact that the roof will move. Flat frame operator lights open, letting in fresh air as well as natural light. Fixed frame lights do not open. Whether you choose operator or fixed, installation time will be about the same.
It takes more than skill to install a skylight. It also takes a good deal of courage. You will be balancing yourself on a roof, cutting through that roof, and hauling up lights that can weigh as much as 110 pounds.
Category: Remodeling
Related Articles
- Creating a Home Renovation Plan
- Types of Crown Moulding Which is Best
- Sink Choices For Bathroom Renovations
- How to Organize Your Home Office
- Replacing Exterior Doors What You Must Know
Business News
Popular Posts
- 50 positive affirmations to be read every day
- 50 ways to be more like Jesus in everyday life
- Take the Wheel-Navigating Life Beyond the Screen
- Three Sentences from a Billionaire That Changed My Life and Made Me Millions
- Mind Balance - A Comprehensive Solution for Navigating Modern Mental Health Challenges
- The Islamic Quest - Transforming Self for a Fulfilling Life in Allahs Light
- Uniting in Universal Love - Embracing Commonalities Across Faiths
- Universal Pursuit of Happiness - Wisdom from World Religions
- Interfaith Insights by 1WorldPeace - The Top 100 Universal Beliefs in Global Spirituality
- Bridging Beliefs - Finding Common Ground in Love and Respect
- The SmartGuy Vision - A United Future Through Interfaith Love and Respect
- A Cautionary Vision - The Grim Future of a Divided World Without Love and Balance
- Balancing Act - How Understanding Personalities Could Unlock World Peace
- Harnessing Personality Assessment for Enhanced Well-being and Fulfillment
- A Tapestry of Faiths - Exploring the Common Threads in World Religions
- Understanding Judaism - A Comprehensive Overview of Beliefs Practices and Cultural Impact
- Understanding Buddhism - Insights into Its Teachings Meditation and Cultural Impact
- How Mind Balance Empowers You Against Misinformation
- Clearing Mental Plaque: The Path to Enhanced Communication and Divine Connection
- Living the Teachings of Jesus - 100 Lessons for a Compassionate and Faithful Life
