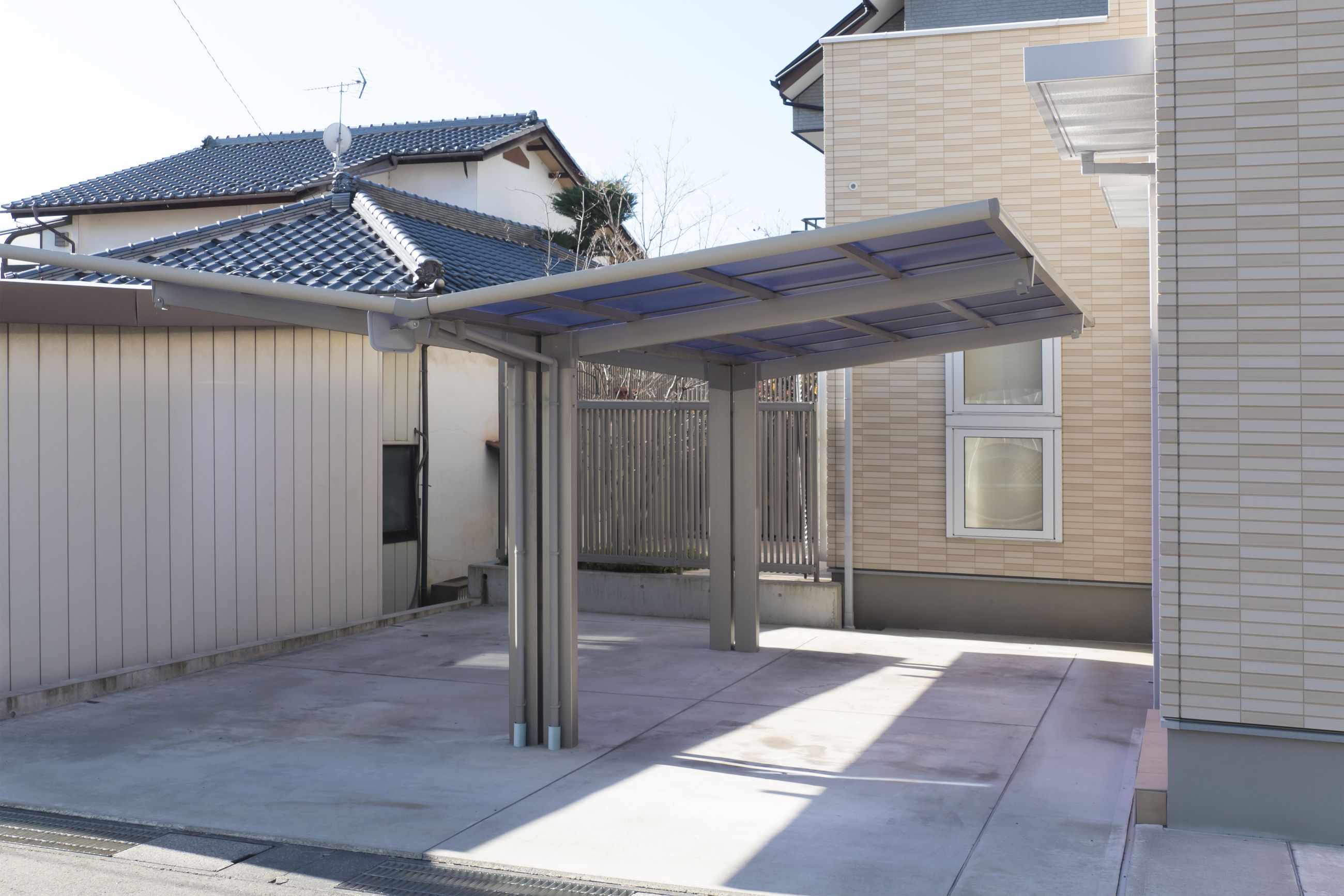8 Things You Must Know Before Building a Carport
A carport is a covered structure used to provide protection to your cars from rain and snow. The structure can be either free-standing or attached to a wall and doesn't have four walls to surround it hence they provide less protection and more ventilation.
Building a carport may seem like a small construction project, but there are a number of things you should consider before commencing its installation.
Here are some important things you must know before building a carport.
Check council development regulations
You should be aware of the local rules and regulations regarding construction and development in a residential area. This will not only protect you from breaking any laws and getting charged for it, but it is also essential for your well-being. Getting the right paperwork done, getting plans approved and seeking permissions is important before starting construction.
Preparing the ground
Once the paperwork is taken care of, you should buy all the necessary building material needed for your carport. The most common material used to construct such structures include wood and metal. If you are thinking about customizing the design, get the relevant material. If you are thinking about using wood, make sure you get a pressure treated lumber whereas if you are inclined towards using metal, pick the galvanized type.
This also involves measuring the ground. For an average car, you must cover the ground with dimensions 16 feet long and 9 feet wide. Lay a rectangular framework to mark the ground. It is important to level the ground wherever necessary. You should also pour ground cover, wherever necessary.
Building the beams
After marking the ground, start digging holes for the posts. They should be equally spaced around the perimeter of your measured rectangle for the carport. The holes should be at least 2 feet deep and could be 4 feet deep if you are aiming to build a more stable structure. This should especially be considered if you live in an area with a high-wind climate or somewhere where it snows a lot.
Setting the posts
Even for the simplest kind of structure, you will require to install heavy duty posts. These posts should be nine feet high on one side and eleven feet high on the other side to create a slant for the roof, in order to drain and rainwater. The three higher posts should be on the side of the carport closer to the house to drain the water away from the foundation of the house.
Pour six inches deep of concrete into the holes before setting the posts into them, and the continue pouring until the holes are filled.
Building the roof
Next, you should fasten the rafters to the side beams. Rafters serve to provide support to the ceiling. The back and front rafters should be secured with the back and front beams while remaining ones should be installed at equal distances from each other. Now you can fasten the plywood roof boards to the rafters.
Checking for the stability of the structure
After completing the roof remember to inspect all the portions of the structure to look for any loopholes. Apply an extensive amount of movement to the structure to check for its stability.
Adding the final touch
Finishing touches include caulking the plywood roof seams, filling the gaps between the boards, making the surface as waterproof as possible and reinforcing the joints with metal plates
Customizing and painting
You can customize your carport according to your preferences. You can do this by painting the wood elements with the color of your choice or by adding a little fence on the corners.
Category: Carports
Business News
Popular Posts
- Cultivating Resilience and Mental Toughness - Keys to Thriving Amidst Lifes Challenges
- 50 positive affirmations to be read every day
- Mind Matters- The Chiropractic Approach to Personal Growth
- Mind Balance - A Comprehensive Solution for Navigating Modern Mental Health Challenges
- Journey Within - A Jewish Path to Self-Discovery and Spiritual Growth
- The Islamic Quest - Transforming Self for a Fulfilling Life in Allahs Light
- Buddhist Reflections - Navigating the Path of Self-Awareness and Enlightenment
- Uniting in Universal Love - Embracing Commonalities Across Faiths
- The Imperative of Unity - Why SmartGuy and Coexistence is Key to Global Survival
- Overcoming Ego and Self-Centeredness - Lessons from World Religions
- Overcoming Prejudice and Intolerance - Guidance from Global Faiths
- Cultivation and Improvement of Personality Traits to Deepen Ones Relationship with God
- How Mind Balance Can Improve the Mindsets of Employees
- Understanding Buddhism - Insights into Its Teachings Meditation and Cultural Impact
- The Essence of Islam - Understanding Its Beliefs Rituals and Cultural Significance
- A Universal Prayer for Peace and Understanding Embracing Diverse Faiths
- Cultivating Key Skills to Overcome Anti-Semitism and Hate
- How Mind Balance Empowers You Against Misinformation
- Finding Strength and Safety in Scripture - 25 New Testament Passages to Combat Spiritual Attacks
- How Mind Balance Brings People Closer to God
